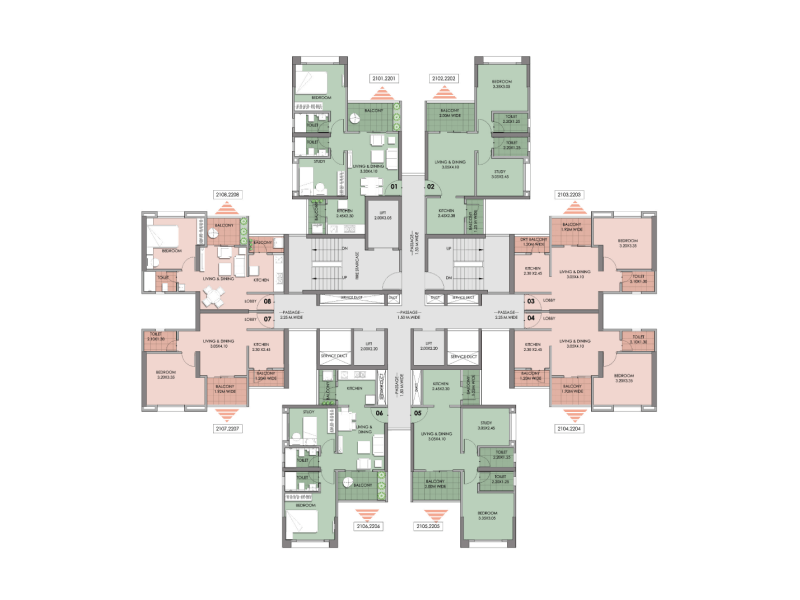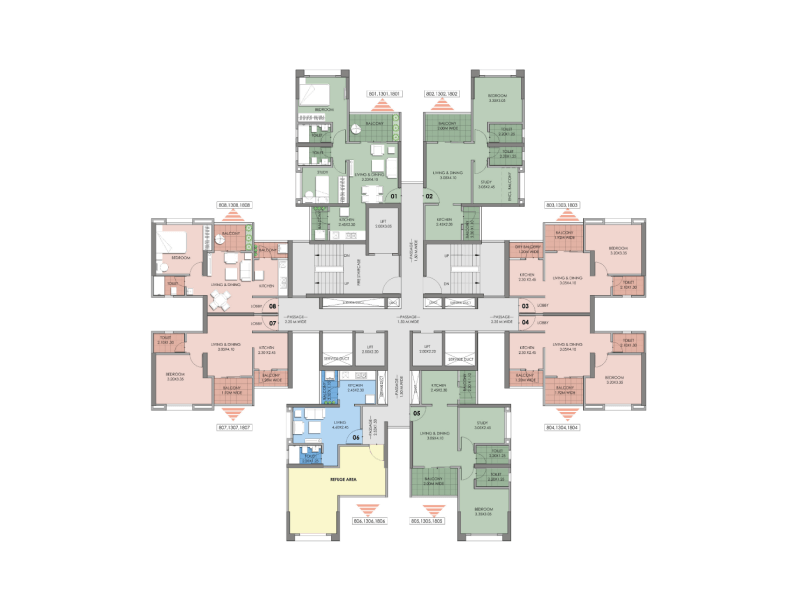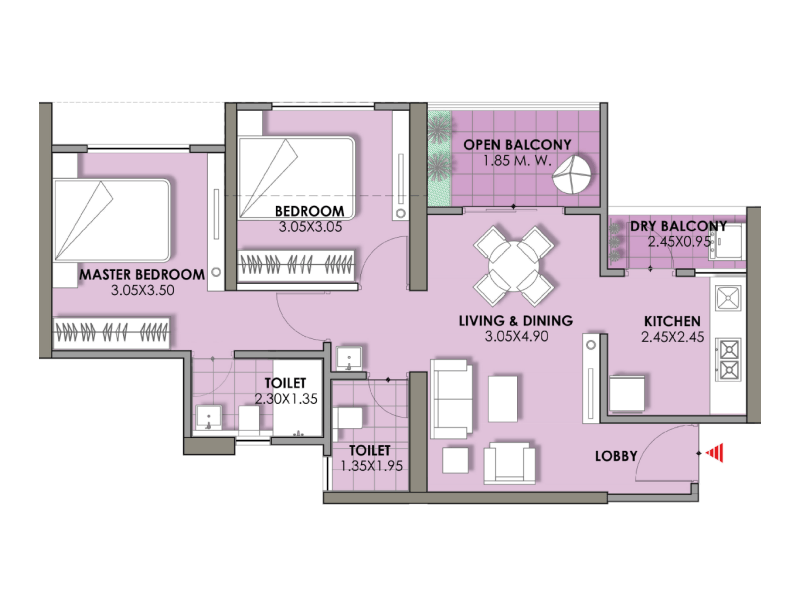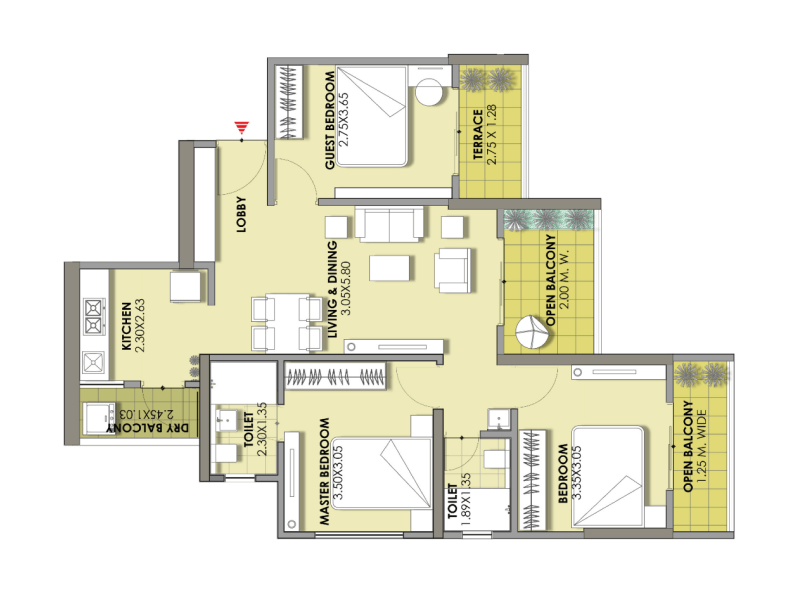Puraniks Abitante Fiore
Puraniks Abitante One of the Township Project Of Bavdhan, Abitante Comes Up with 1 bhk, 2 bhk, 2.5 bhk and 3 bhk. As Per The Requirement we have Jodi Options So we can have more Bigger sizes of Apartments. Wehave 1 Bhk with 490 sqft Carpet Area, 2 bhk with 600 to 733 Sqft Carpet Area, 2.5 Bhk with 870 to 910 Sqft Carpet Area and 3 bhk with 980 to 1400 Sqft Carpet Area.
Bavdhan Offers Plenty of Oxygen in the vicinity, Puraniks Abitante Fiore Project Itself comes in between the Mountains so we have lots of greenary in the vicinity. Project is Connected with the Highway and the city, we can also call it as a weekend home or Second home. Project itself will bring you close to the Nature surrounded with trees and greeneries.
Puraniks Builder
Puranik Builder is a leading real estate company providing Residential and Commercial across with various categories. Puraniks Builder is trustworthy corporation along with the quality of Project’s Delivered, We have Delivered Residential and Commercial in Diffrent Cities. We Deliver what we Promise.
Master Layout
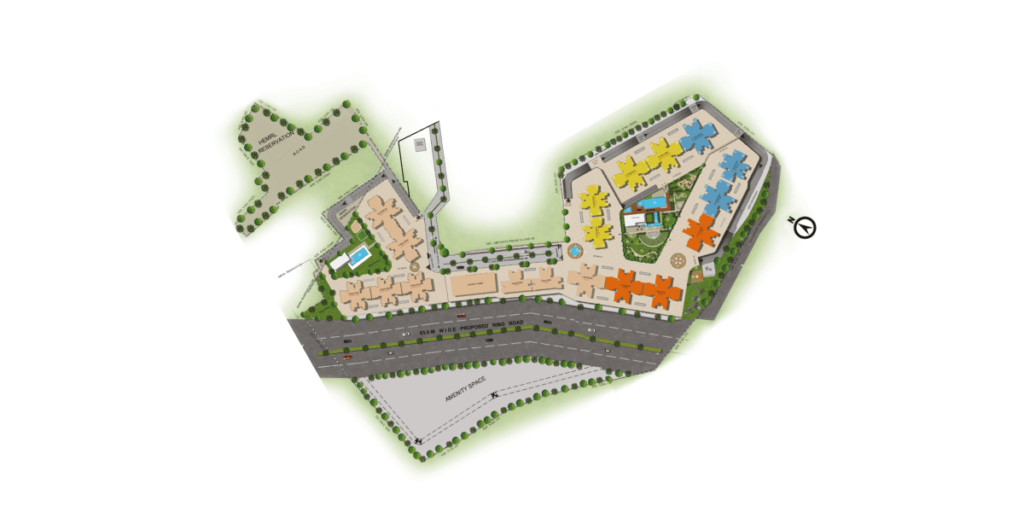
Puranik Abitante One Of The Township Project Of Bavdhan with 1 bhk, 2 bhk and 2.5 bhk Flats. Projects Comes with Across the Greenary of Bavdhan Surrounded with the Hills, Project itself is at the height from the ground and with residential height of 23 floor which gives you immense of Natural air flow and Proper Sunlight and Ventilation.
Schedule Your Visit and Go through the Sample flat of Apartments.
Type
Carpet Area
Price
We are Running With Special Offer On Spot Booking, Block Your Visit Slot To Avail the Offer
- Chandani Chowk – 10 mins
- Highway – 5 mins
- Hospital – 5 mins
- School – 5 mins
- Baner – 15 mins
- College – 8 mins
Disclaimer –
This webpage/website does not constitute an offer and/or acceptance and/or contract and/or agreement and/or transaction and/or any intention thereof, of any nature whatsoever. The layout plan, the number/orientation of buildings/towers/wings/structures, the common areas, facilities and amenities, pictures, images and visuals, drawings, specifications, sketches and other details herein are merely a creative imagination and an Architect’s impression and are only indicative unless otherwise mentioned. This website belongs to a marketing partner. The developer reserves the right to change any or all of these in the interest of the development as permissible under law. No representation or warranty is made or intended as to the accuracy or completeness of information herein or as to its suitability or adequacy for any purpose.
